PROJECTS
As Coopers Cross takes its place as a visionary development within Dublin’s central business district, it stands as a testament to the pinnacle of landscape architecture, construction, and management. This expansive 5.9-acre development, nestled within the Docklands Strategic Development Zone, represents a bold transformation of one of the largest undeveloped sites in the area.
In the wake of the triumph achieved with Kennedy Wilson’s Capital Dock campus in the South Docks, Coopers Cross emerges as a global beacon, seamlessly bringing together premier office occupiers, retailers, and residents to shape Dublin’s newest urban quarter. This development is not merely a collection of structures; it is a meticulously crafted masterpiece that fosters a dynamic hub for social, cultural, and business activities at the heart of the North Docks.
The commitment to excellence extends beyond the interiors, with a keen focus on the public realm. One acre of meticulously landscaped surroundings intertwines commercial space with residential development, forming the largest outdoor public park in the North Docks. Extensive and intensive green rooftops set the development apart from anything else in the city. The scheme was designed by internationally acclaimed Landscape Architecture practice Gillespies , and meticulously installed by the O’Brien team: who were targetted to deliver the scheme as the only company capable of achieving the standards required.
At the core of Coopers Cross lies a dedication to community and connectivity. A generous public square and a versatile Town Hall space, seamlessly connected through a stepped street, serve as focal points uniting office and retail spaces. This intentional design not only enhances the experience for residents, office occupiers, and visitors but elevates the entire campus into a global exemplar of integrated urban living.
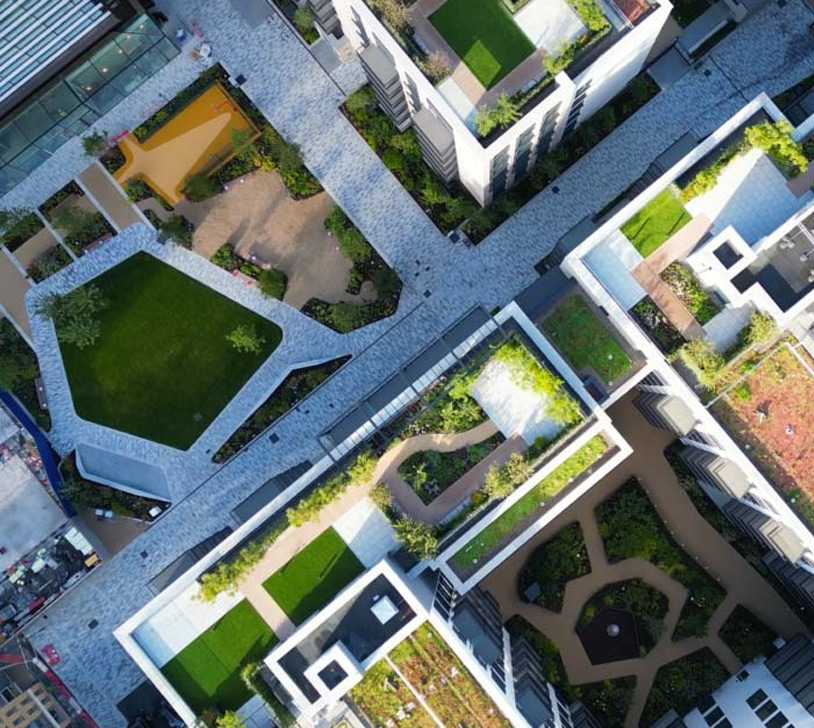

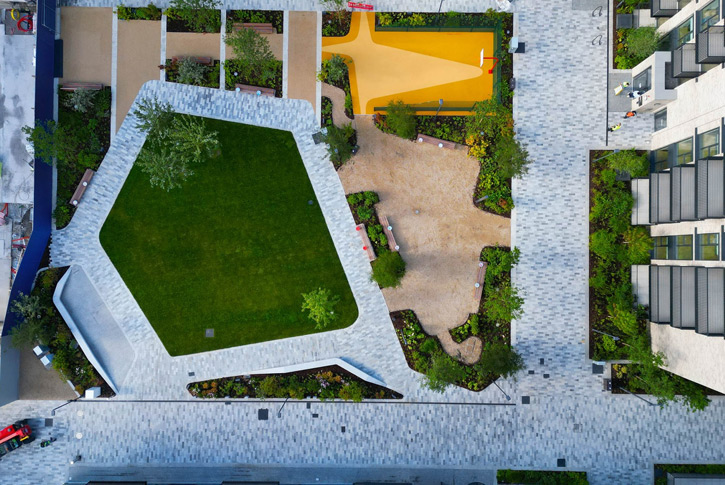
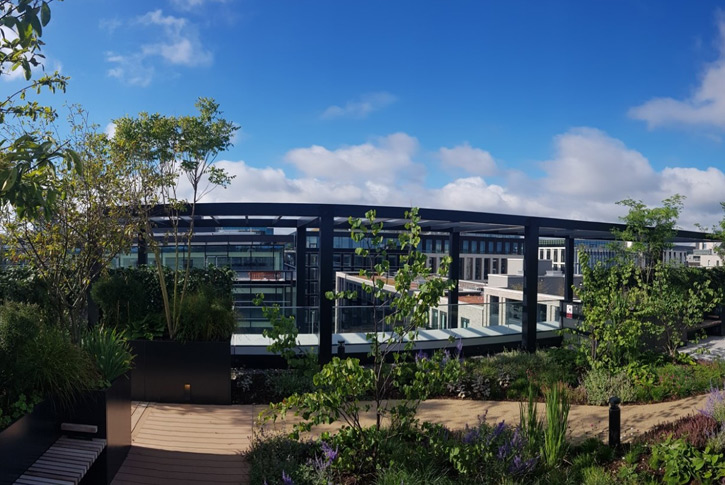

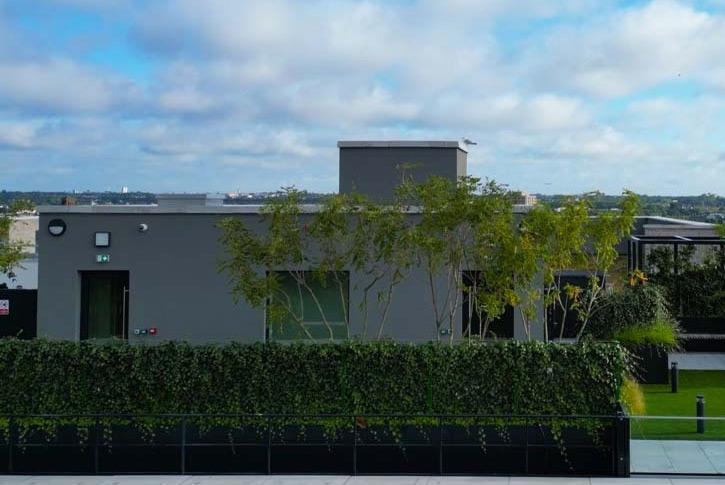
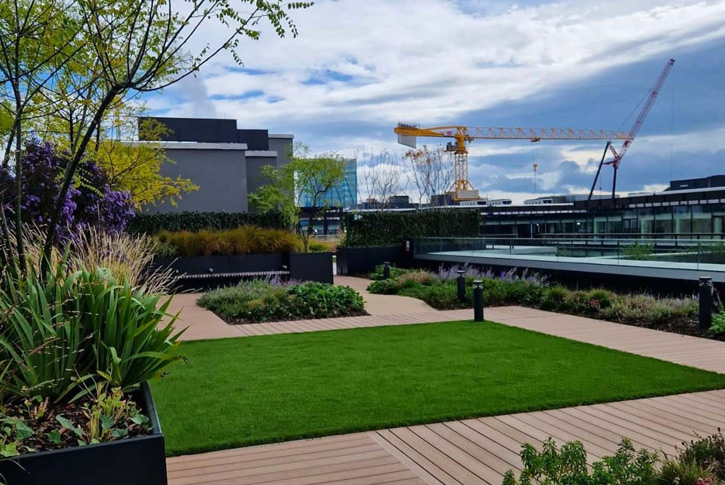
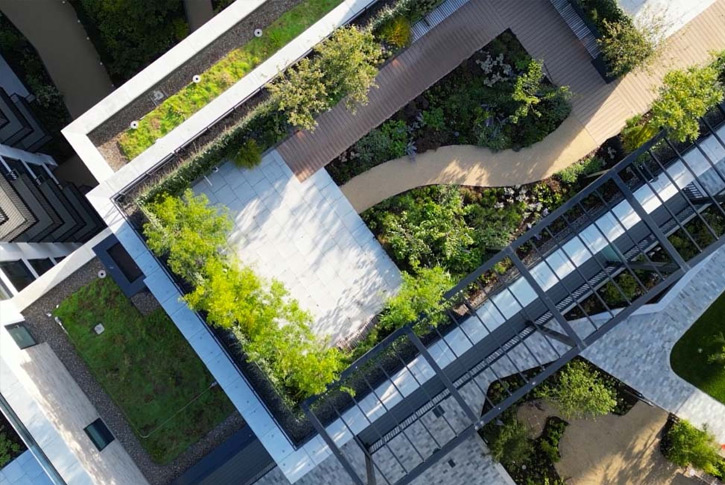

Completed
2023
CLIENT
Client Company Name

