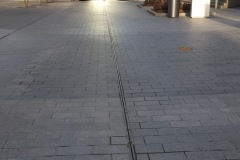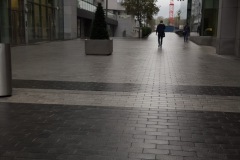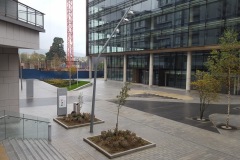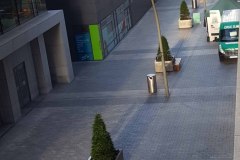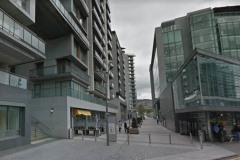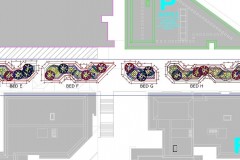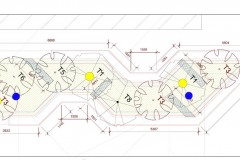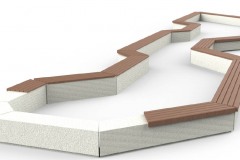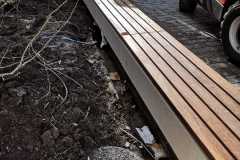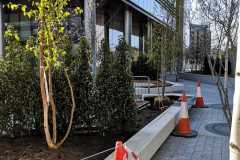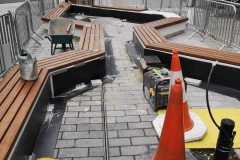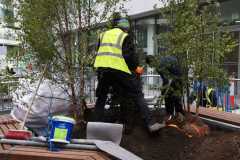Central Park, Sandyford is a large mixed use development which was constructed over a decade ago. The O’Brien’s team were commissioned to provide a full service package which encompassed consultation, design, installation and maintenance. The client brief was extremely ambitious as is sought to create a retrofitted green landscape in an existing, densely built hard landscape environment over underground parking.
The design team was lead by our in house designer Barry Lupton, who developed the scheme from an initial concept to detail and installation. Installation was overseen by one of the rising stars of the O’Brien’s team, Raivis Linins. The project is now complete and is managed by our maintenance division.
The design centred on coupling the need for green infrastructure with the desire to provide for increased use and social gathering. This was achieved through the design and construction of polished concrete raised planters with integrated seating, lighting, irrigation and a simple but resilient plant palette. The site presented a large number of challenges, not least of which were underground parking and services, and extreme weather conditions.
Read more about the development here
A selection of before and construction images…


